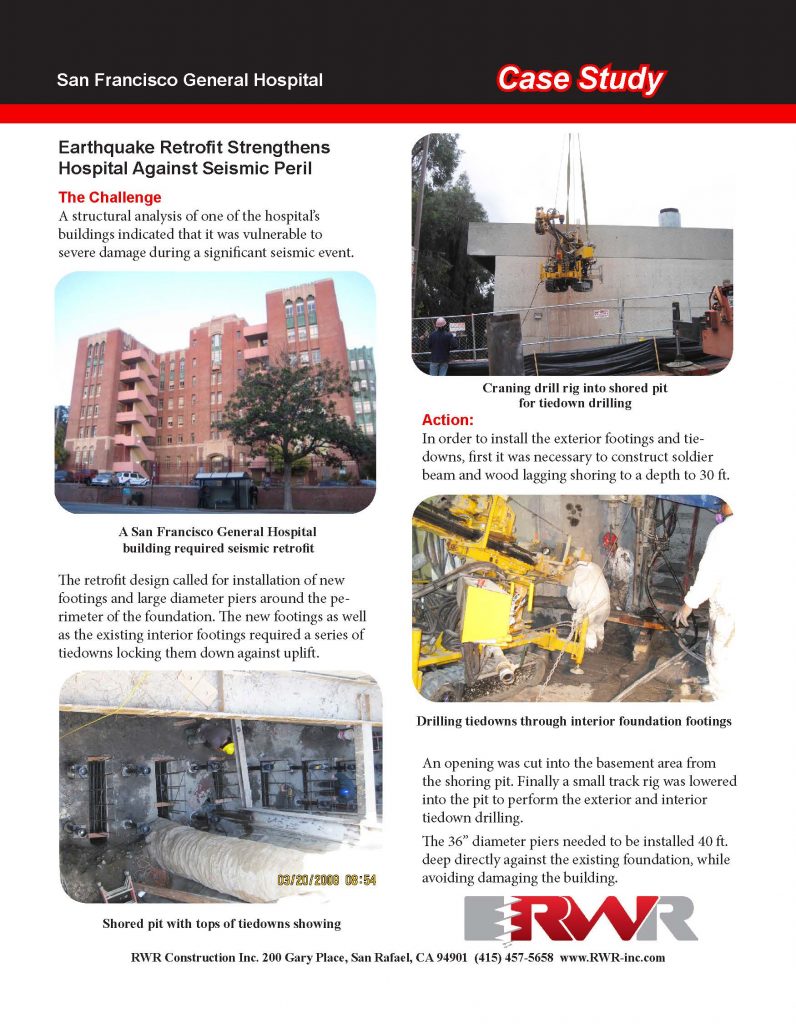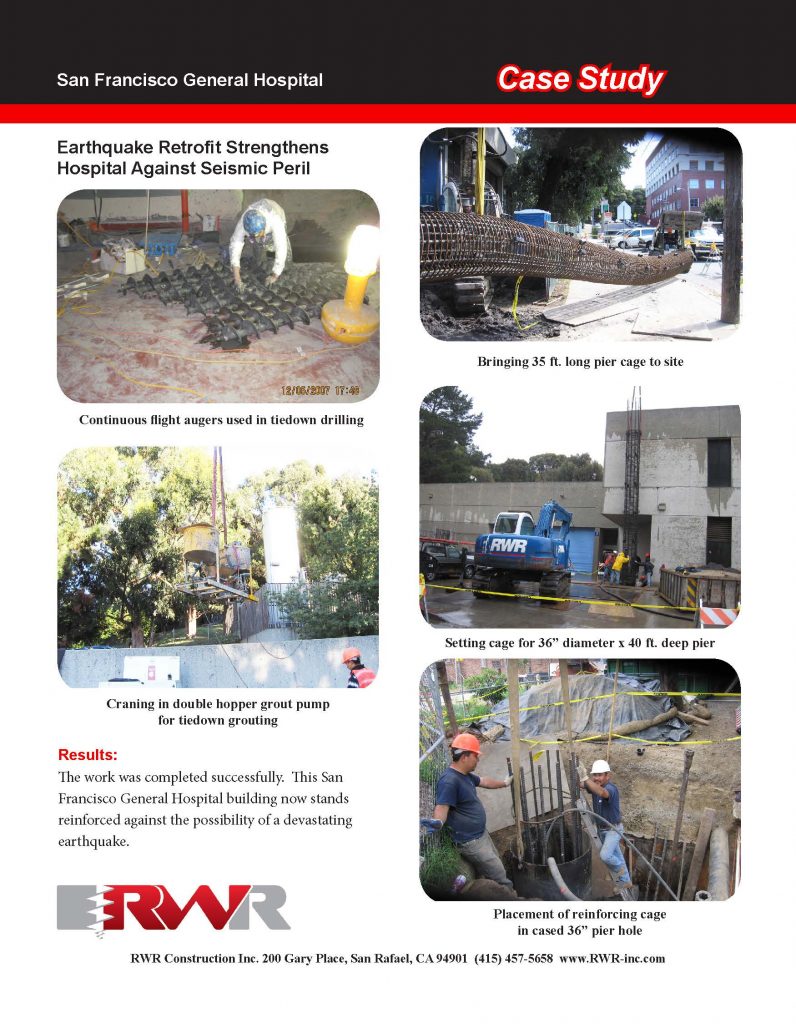Case Study San Francisco General Hospital
The Challenge
A structural analysis of one of the hospital’s buildings indicated that it was vulnerable to severe damage during a significant seismic event.
The retrofit design called for installation of new footings and large diameter piers around the perimeter of the foundation. The new footings as well as the existing interior footings required a series of tiedowns locking them down against uplift.
Action:
In order to install the exterior footings and tiedowns, first it was necessary to construct soldier beam and wood lagging shoring to a depth to 30 ft.
An opening was cut into the basement area from the shoring pit. Finally a small track rig was lowered into the pit to perform the exterior and interior tiedown drilling.
The 36” diameter piers needed to be installed 40 ft. deep directly against the existing foundation, while avoiding damaging the building.
Results:
The work was completed successfully. This San Francisco General Hospital building now stands reinforced against the possibility of a devastating earthquake.
San Francisco General Hospital
Earthquake Retrofit Strengthens Hospital Against Seismic Peril
Captions:
Craning drill rig into shored pit for tiedown drilling
A San Francisco General Hospital building required seismic retrofit
Drilling tiedowns through interior foundation footings
Shored pit with tops of tiedowns showing
Bringing 35 ft. long pier cage to site
Continuous flight augers used in tiedown drilling
Setting cage for 36” diameter x 40 ft. deep pier
Craning in double hopper grout pump for tiedown grouting
Placement of reinforcing cage in cased 36” pier hole
RWR Construction Inc. 200 Gary Place, San Rafael, CA 94901 (415) 457-5658 www.RWR-inc.com








