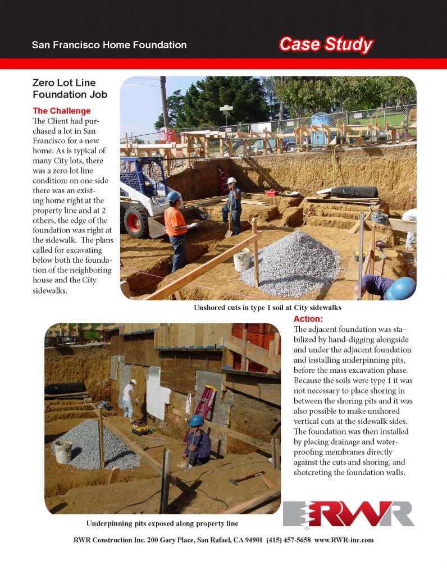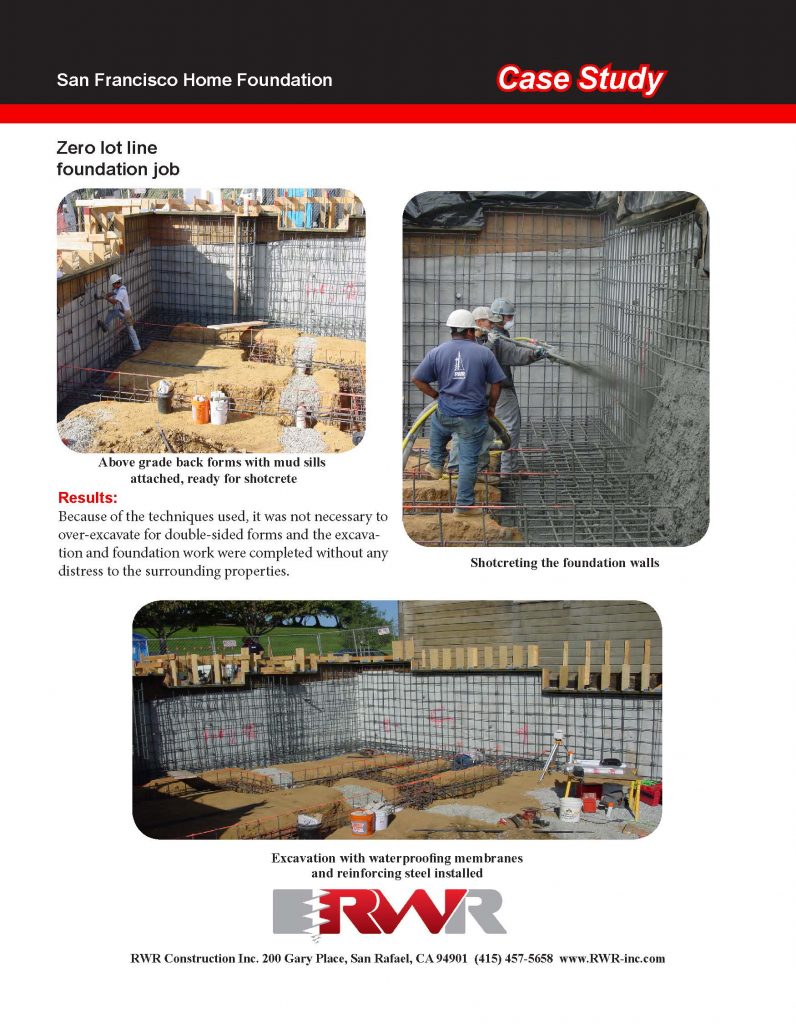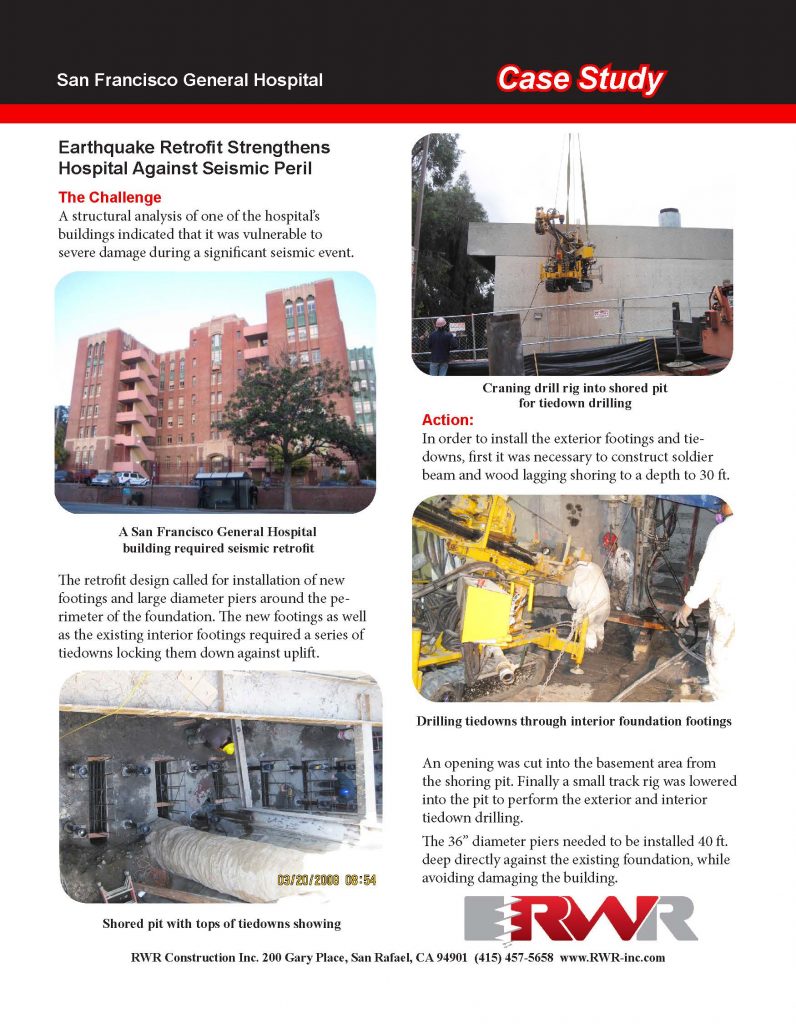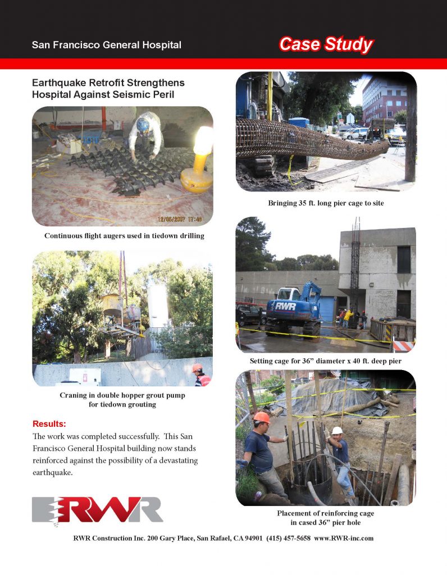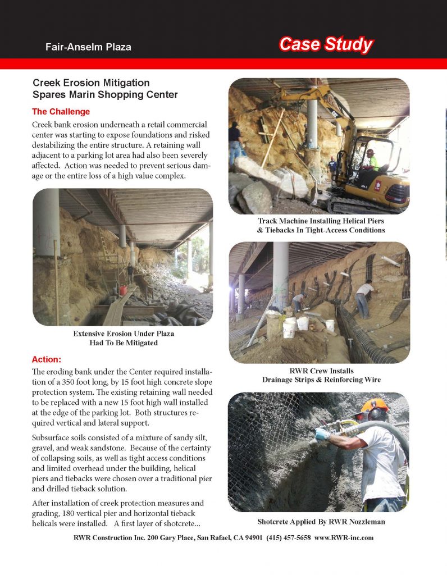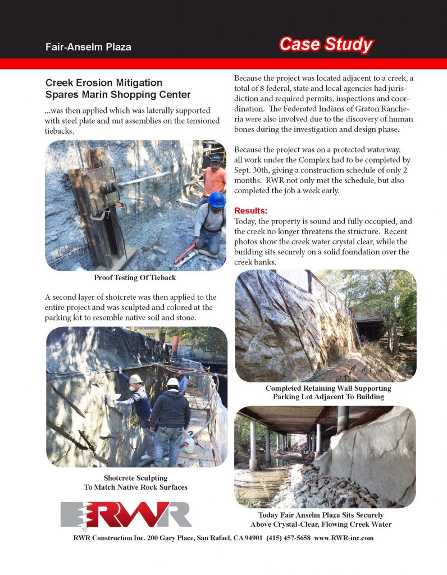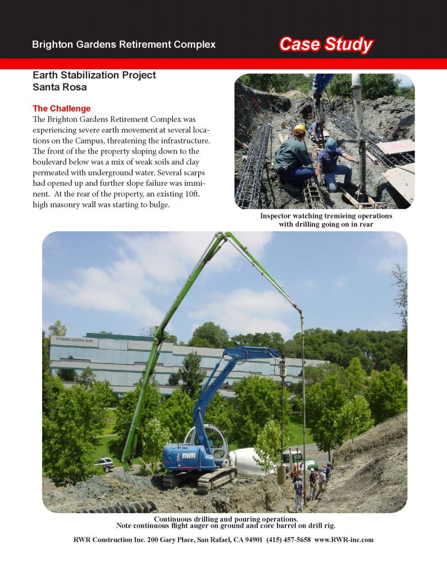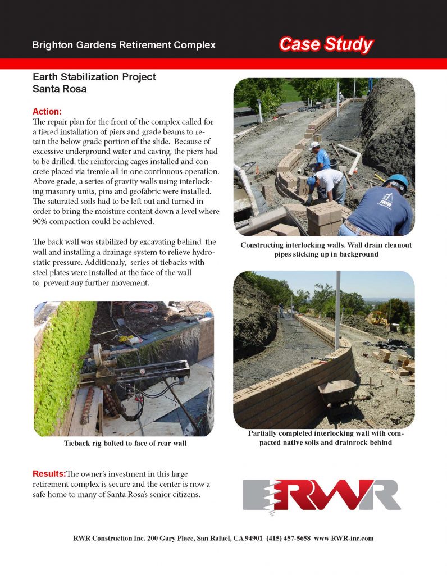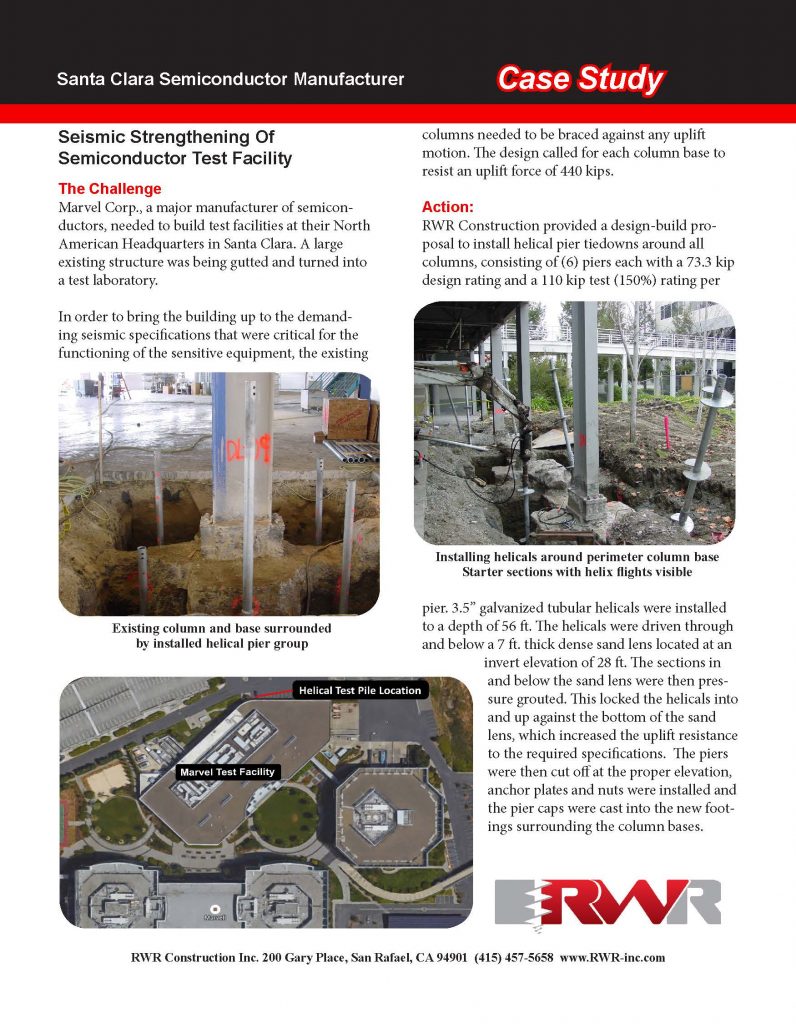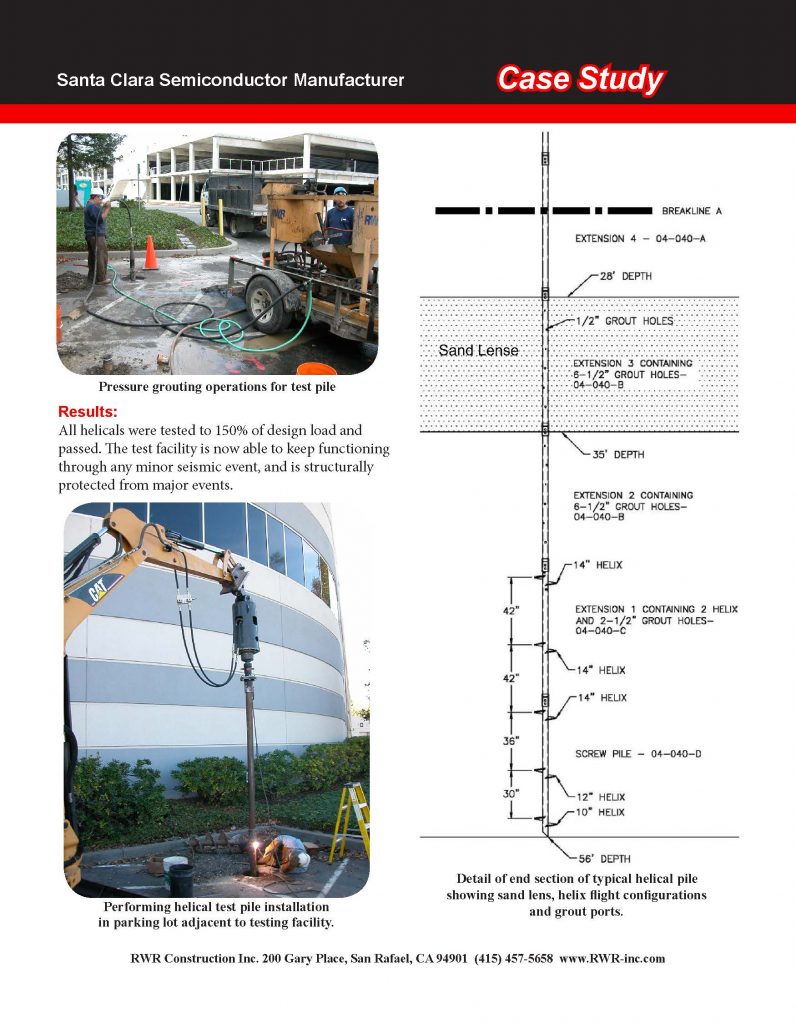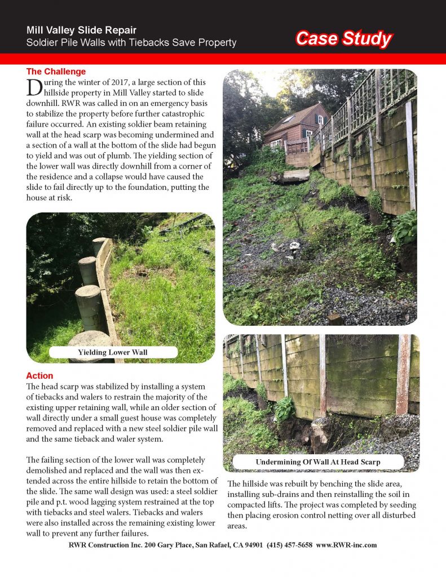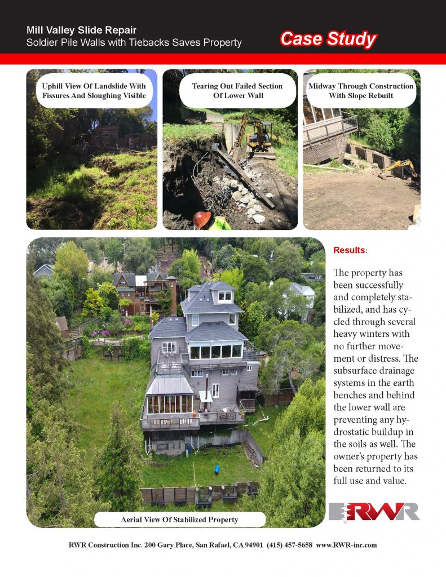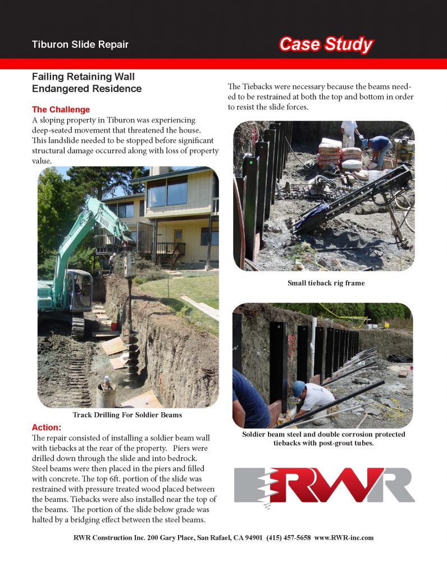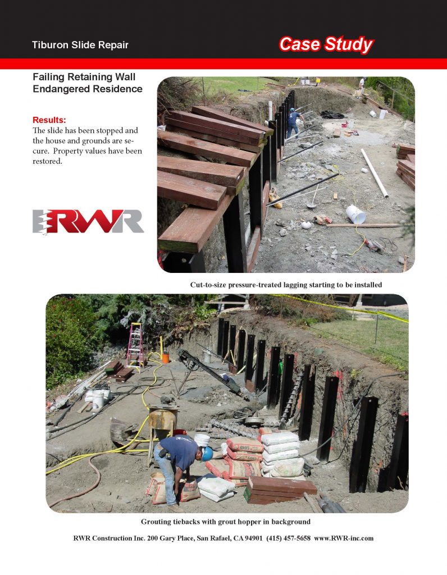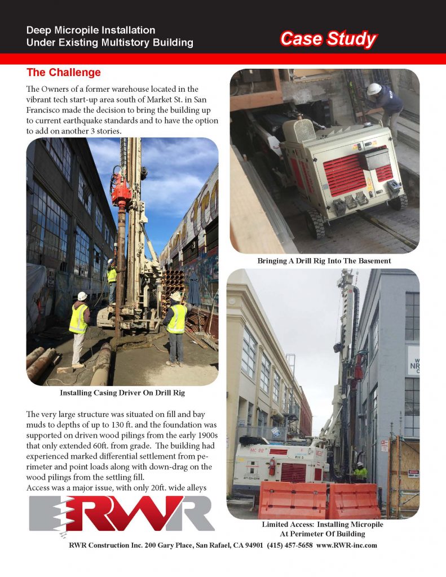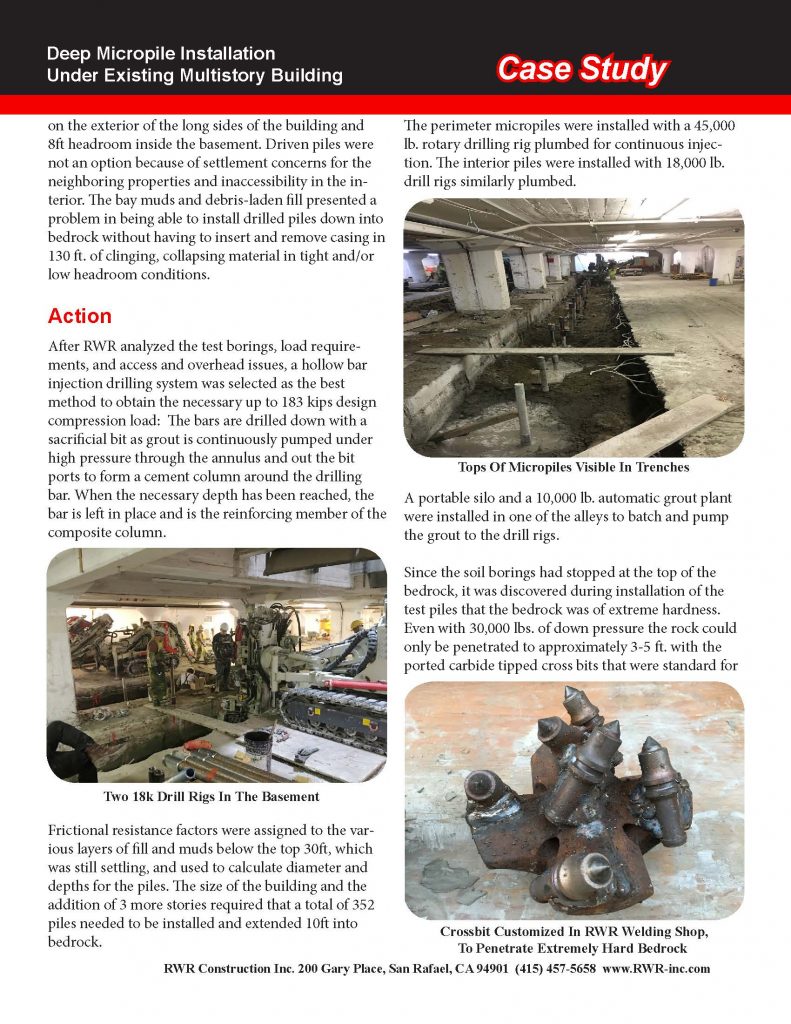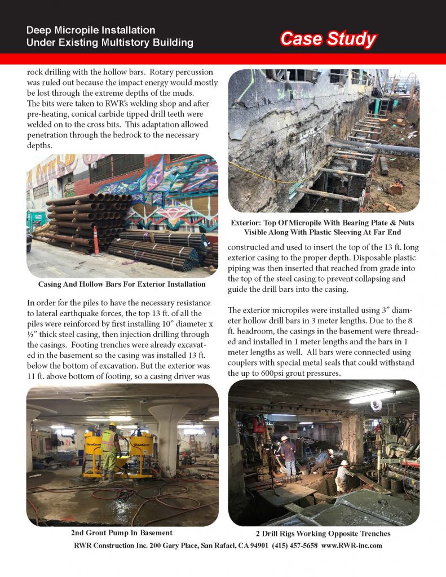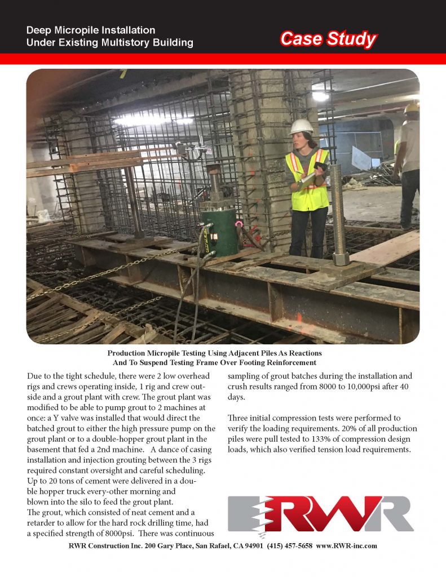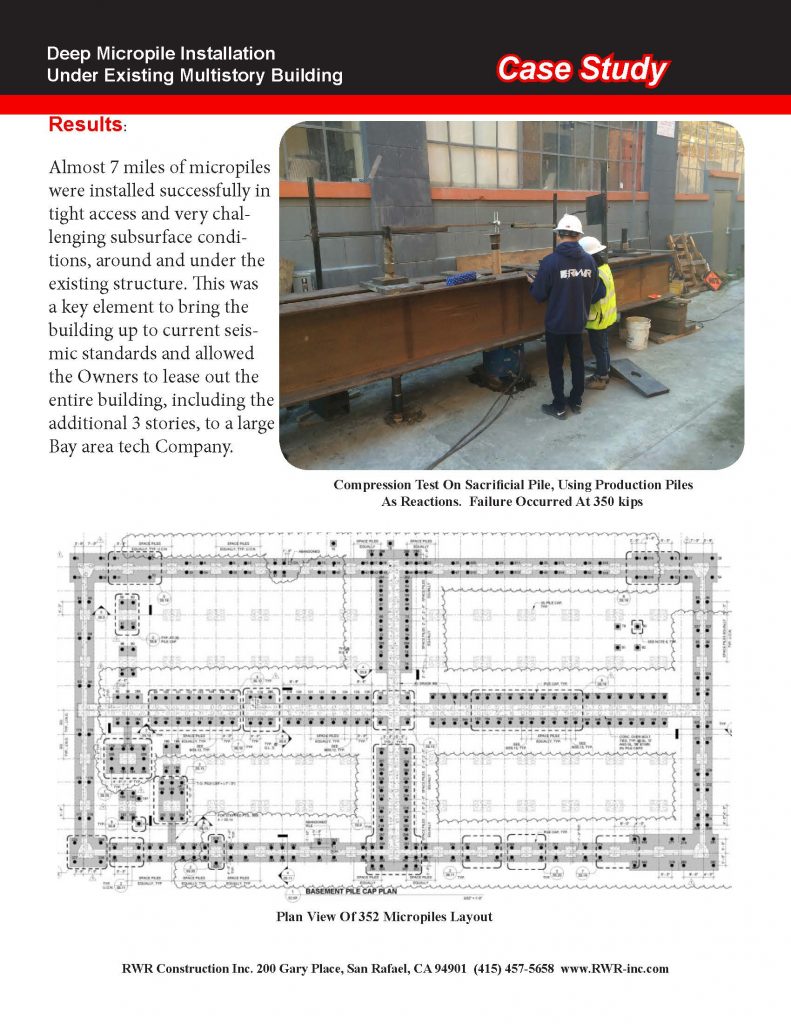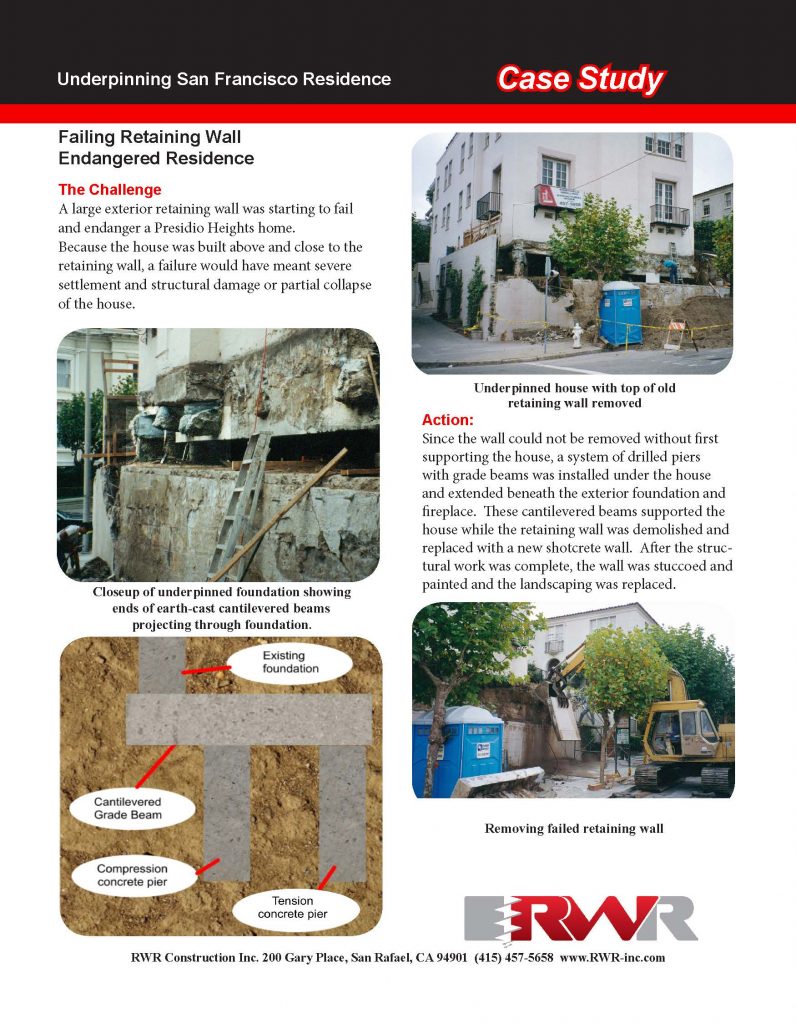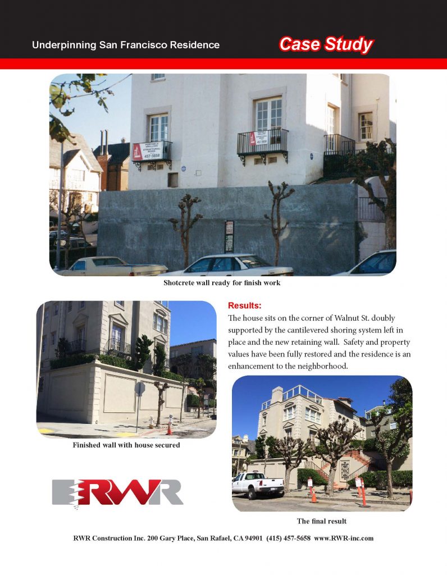Rancho Palos Verdes homeowners impacted by landslides in Southern California. Homeowners in the San Francisco Bay Area be aware! RWR Construction has done many landslide repairs and built retaining walls in the Bay Area, where unstable soils can cause disasters.
Key Points for Bay Area Homeowners
**Accelerating Landslide Risk:** The Greater Portuguese Bend Landslide Complex has expanded and accelerated, moving up to four inches per week in some areas. This serves as a warning for Bay Area residents living in hilly or coastal regions to be aware of potential land movement risks.
**Climate Change Impact:** Extreme rainfall events, potentially linked to climate change, can reactivate dormant landslides and accelerate existing ones. Bay Area homeowners should be mindful of how changing weather patterns might affect slope stability in their area.
**Insurance Considerations:** Standard homeowner insurance policies typically do not cover landslides. Bay Area residents in susceptible areas should consider additional coverage or specialized policies to protect their property.
**Mitigation Costs:** Addressing landslide issues is extremely expensive. Rancho Palos Verdes has spent nearly 90% of its general fund operations budget on landslide mitigation. This highlights the potential financial burden on both homeowners and local governments in affected areas.
**Monitoring and Early Detection:** NASA’s use of aerial radar imaging to track land movement demonstrates the importance of ongoing monitoring[1]. Bay Area homeowners in at-risk areas should stay informed about local geological surveys and report any signs of land movement to authorities.
**Slow vs. Rapid Landslides:** Slow-moving landslides are common, but there is risk of rapid debris flows in areas affected by wildfires. Bay Area residents should be aware of both types of risks, especially those living near recent wildfire zones.
By understanding these issues, San Francisco Bay Area homeowners can better assess their property’s risk, consider appropriate insurance coverage, and stay informed about potential land movement in their communities.

