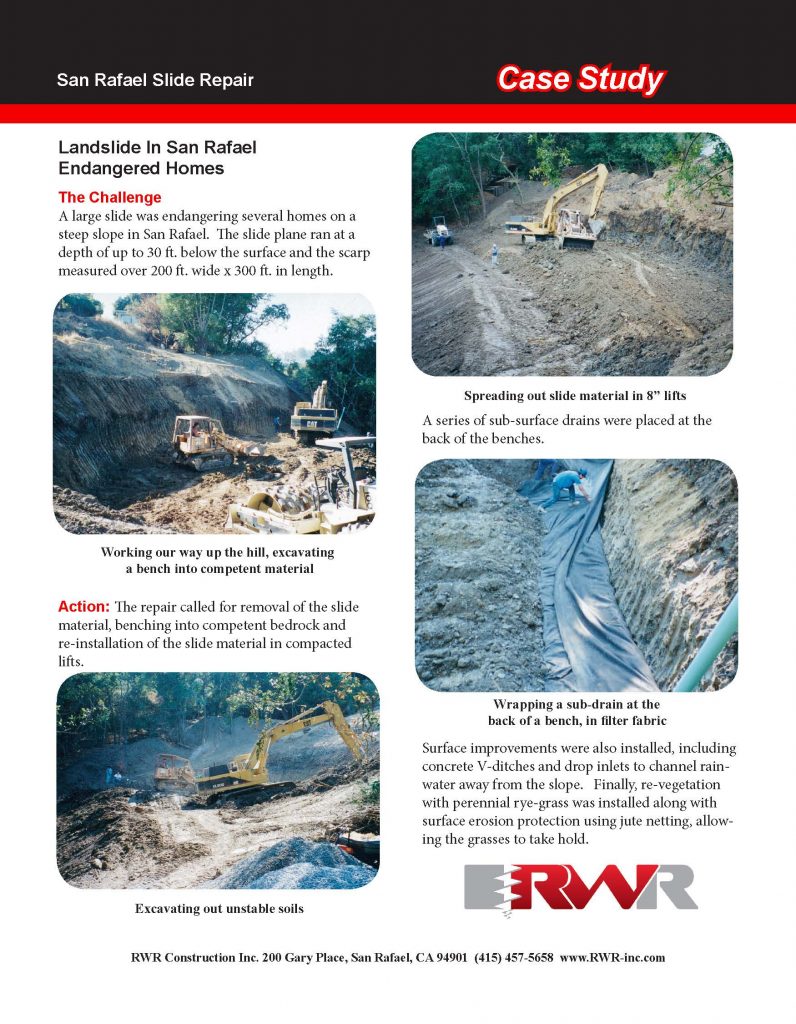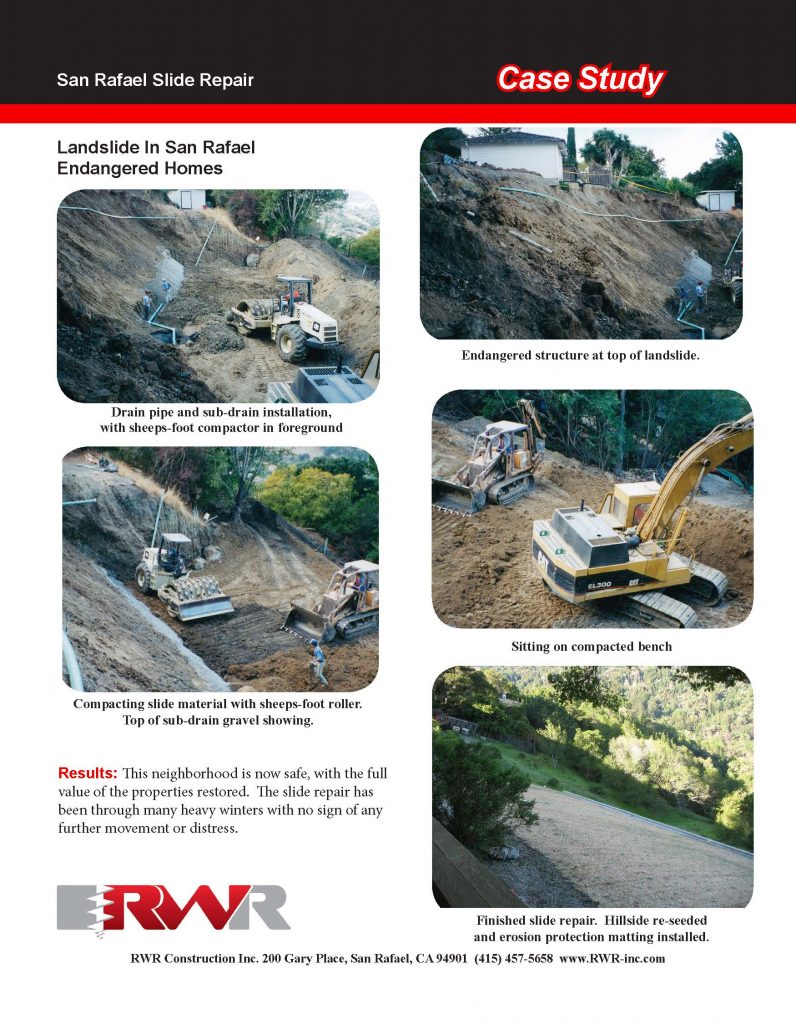Case Study
San Rafael Slide Repair
The Challenge
A large slide was endangering several homes on a steep slope in San Rafael. The slide plane ran at a depth of up to 30 ft. below the surface and the scarp measured over 200 ft. wide x 300 ft. in length.
Action: The repair called for removal of the slide material, benching into competent bedrock and re-installation of the slide material in compacted lifts.
A series of sub-surface drains were placed at the back of the benches.
Surface improvements were also installed, including concrete V-ditches and drop inlets to channel rainwater away from the slope. Finally, re-vegetation with perennial rye-grass was installed along with surface erosion protection using jute netting, allowing the grasses to take hold.
Results: This neighborhood is now safe, with the full value of the properties restored. The slide repair has been through many heavy winters with no sign of any further movement or distress.
RWR Construction Inc. 200 Gary Place, San Rafael, CA 94901 (415) 457-5658 www.RWR-inc.com
Captions:
Landslide In San Rafael Endangered Homes
Spreading out slide material in 8” lifts
Working our way up the hill, excavating a bench into competent material
Wrapping a sub-drain at the back of a bench, in filter fabric
Excavating out unstable soils
Endangered structure at top of landslide.
Drain pipe and sub-drain installation, with sheeps-foot compactor in foreground
Sitting on compacted bench
Compacting slide material with sheeps-foot roller. Top of sub-drain gravel showing.
Finished slide repair. Hillside re-seeded and erosion protection matting installed.
RWR Construction Inc. 200 Gary Place, San Rafael, CA 94901 (415) 457-5658 www.RWR-inc.com








